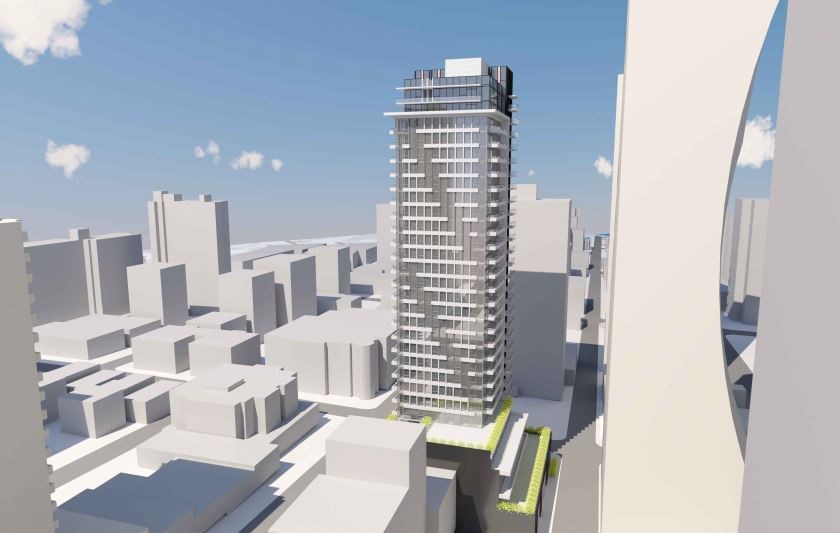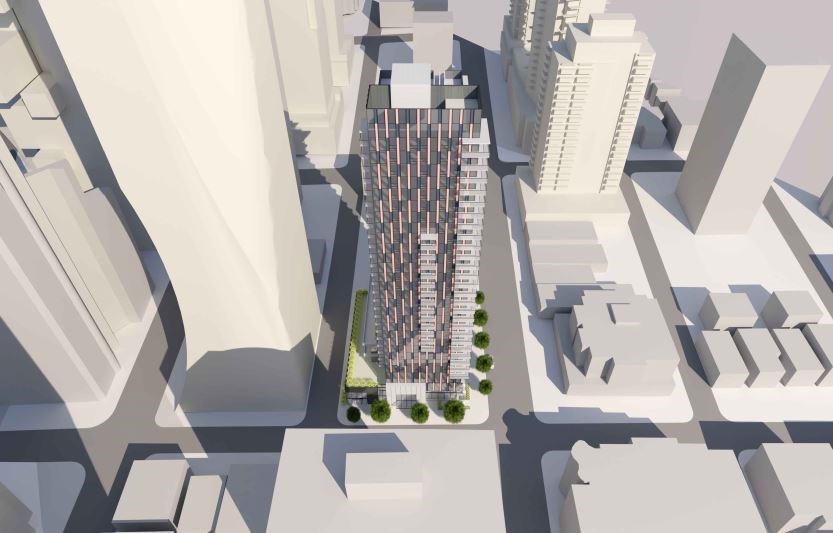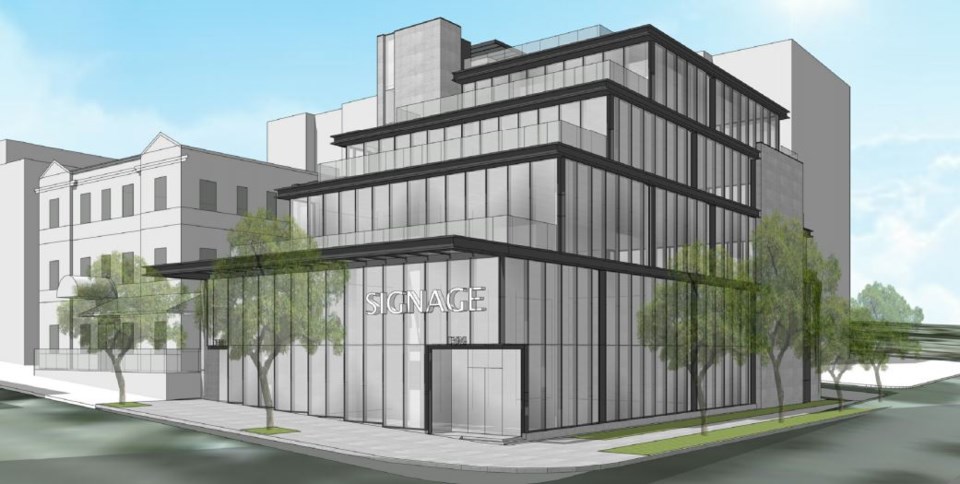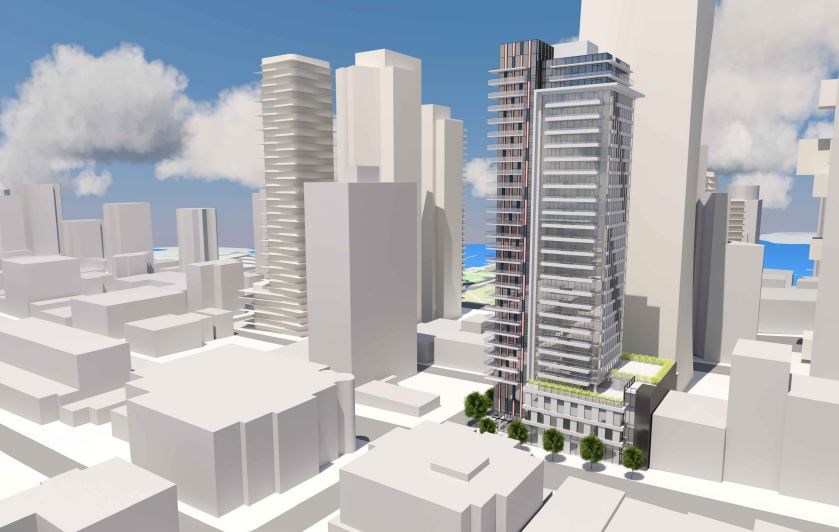The will reviewfor a 28-storey mixed-use building proposed for Vancouver’s West End at its Oct. 31 meeting.
IBI Group submitted the application for the project at 1555 Robson St. at Cardero Avenue, which includes office and retail spaces at ground level Ìý
The building features 177 residential units, 24 of which would be designated for social housing.
A height of 300 feet is proposed.
Under the site’s existing zoning, the application is conditional so it may be permitted but it requires a decision of the Development Permit Board. The application is currently scheduled to go before the DPB Dec. 10.
Ìý

Ìý

Ìý
Commercial building planned for 1394 Robson St.
The Urban Design Panel the development application proposed for 1394 Robson St. at Broughton Street.
The application includes retail uses at ground and third levels with offices uses above. A height is 65 feet is proposed.
Robsonstrasse Hotel and Suites used to be on the site before it was demolished.
Ìý

Ìý
Under the site’s existing zoning, the application is conditional so it also requires a decision of the development permit board. It’s currently scheduled to go before the DPB on Jan. 21, 2019.
Asia Standard Americas Ltd. is the developer, Musson Cattell Mackey Partnership is the architect, while the landscape architect us PFS Studio: Urban Design and Landscape Architecture.
Ìý
Ìý
Ìý
Ìý



