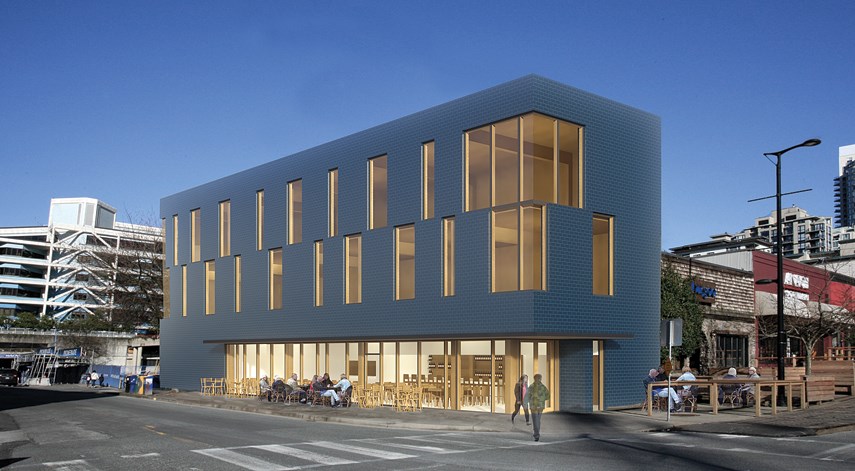They’ll pave a parking spot and put up a restaurant.
That’s the plan for 1 Lonsdale Avenue and Carrie Cates Court following the City of North Â鶹´«Ă˝Ół»council’s decision at the July 16 meeting to approve a three-storey commercial building on the site currently occupied by the Gusto di Quattro restaurant.
The project is designed to house two floors of office space overtop a ground floor restaurant. Because the site is 25-feet wide, the “greatest challenge” lies in incorporating parking spots and orchestrating a design that allows cars to manoeuvre within the site’s close quarters, according to city staff. To remedy that problem, the applicant proposed waiving city parking requirements. The prospect of offering no parking spots raised a concern from the Quay Property Management Corp. director of operations Taylor Mathiesen.
While Mathiesen praised the project as “beautifully designed,” he had qualms about long-term ramifications.
“If all sites on the 000 block of Lonsdale are redeveloped without parking, the neighbourhood may see a more noticeable impact,” he wrote, noting Lonsdale Quay Market’s 90 stalls are for customers only.
However, given the narrow site, Mathiesen concluded by suggesting the project receive “special consideration.”
Council should have a more fulsome discussion about parking once properties farther up the hill consider redeveloping, said Coun. Don Bell.
“Not everybody’s going to come in a bus,” he said.
It’s sensible to forgo parking in a dense area that includes a bus hub and the SeaBus terminal, said Mayor Darrell Mussatto.
Mussatto also noted that trading parking spots for patio space along Lower Lonsdale boardwalk, “made that street better, more lively and the businesses more successful.”
“It’s pretty hard to find anyone that disagrees with that,” he said.
City staff listed the ICBC parking lot, Lonsdale Quay, the Pinnacle hotel, the lots at John Braithwaite Community Centre as well as Polygon’s Promenade on the Quay as alternative parking lots.
The project’s architectural renderings show a rectangular brick building with door-shaped windows that alternate from the second and third floors like jack o’ lantern teeth.
The area needs an all-encompassing approach to redevelopment, said Coun. Pam Bookham, who cast the only vote against the project.
“I think that’s an important part of the Shipyards precinct and I think it deserves more consideration than just (piecemeal) development,” she said.
The variety of styles and surfaces adds to the attractiveness of the neighbourhood, responded Coun. Rod Clark, who said he couldn’t imagine giving a single architect free rein on the block.
“There’s no way I want to see a cookie cutter down there,” he said. “I’m not afraid of the piecemeal, I think it adds to the attractiveness of it.”
The brick clad, heavy timber design is intended to invoke the warehouses “that formed the backbone of the working waterfront at the turn of the 20th century,” according to a statement from project architect John Hemsworth.
The current project is consistent with zoning city council approved for a subsequently abandoned project on the site in the 1990s.
The building’s floor space ratio – which measures a building’s total floor space against its lot size – is 2.53. Covering 92 per cent of the site, the project adds no setbacks with the exception of a 2.27-metre setback on its east side. The building’s height is expected to be 39 feet.
The project was approved 6-1 with Bookham opposed.



