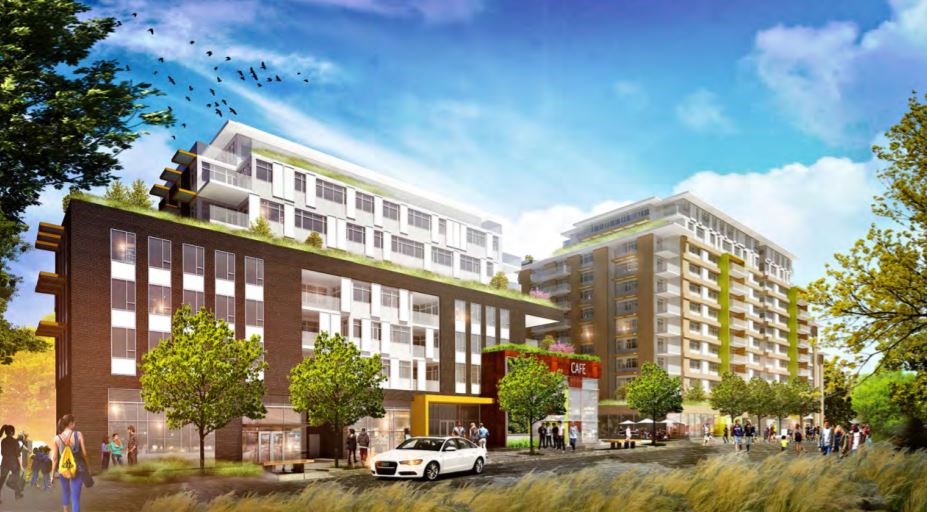The developer of the upcoming Arbutus Village has to add an extra 113,519 square feet to the project, saying, “Since the Arbutus Centre Rezoning was approved in 2011, the housing crisis has worsened in Vancouver.”
The 1970s shopping centre is being redeveloped by Larco Investments as a mixed-use community, with condos, rental homes, social housing, retail, a neighbourhood house, a seniors’ centre and a public square. The existing Safeway and other stores will be replaced in the already under-construction first phase of the project, although local residents in the meantime.
More than 99,000 square feet of the increased space would go to the residential elements of the development. The number of non-market, City-owned “affordable” housing units would increase from 100 to 120, said Larco in the “” section of its rezoning application.
The changes proposed by Larco would affect Blocks C and D, the last two phases of the redevelopment, increasing the number of homes to a total of 240 units, of varying sizes:
• 111 one-bedroom units;
• 85 two-bedroom units;
• 23 three-bedroom units; and
• 21 two-bedroom townhouses.
The heights of Blocks C and D will increase from the original proposal, but will still rise in stepped form, from four storeys at the lowest part, up to eight storeys on Block C and 12 storeys on Block D. The new tower designs would reach a height of60 m (up from the previously proposed 57 metres) on Block C and 72 metres (up from 57 metres) on Block D.
The rezoning application includes no change to the retail or office space elements of the redevelopment, but does include a slightly expanded neighbourhood house.
A community open house on the redevelopment will be held from 5.00-8.00pm on Tuesday, February 13 at the Hellenic Centre, 4500 Arbutus Street, Vancouver.
Members of the public are also invited to submit feedback on the project via the City of Vancouver’s .



