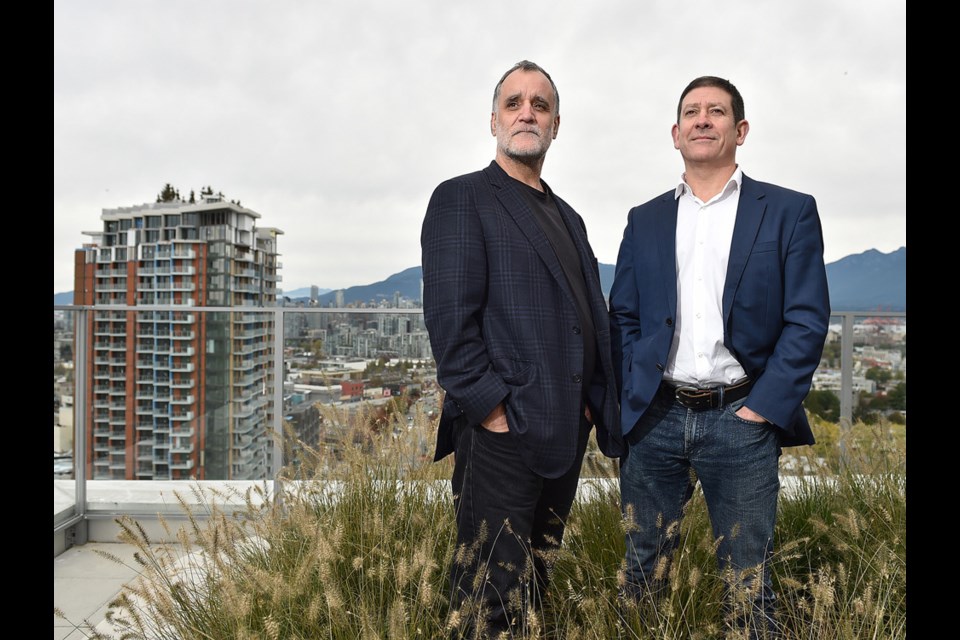Apartment doors produce pops of colour in the whiteness of the atrium inside “The Duke” mixed-use residential highrise on Kingsway.
Twelve colours, taken from a palette created by Swiss-French architect/designer Charles-Édouard Jeanneret, also known as Le Corbusier, brighten the open-air space. It’s covered 14 storeys above by a Teflon canopy, which allows light and fresh air in.
Acton Ostry Architects Inc. designed The Duke, which was completed last summer.
Russell Acton and Mark Ostry, the Â鶹´«Ă˝Ół»firm’s principals, say the finished product went beyond their expectations.
Ěý
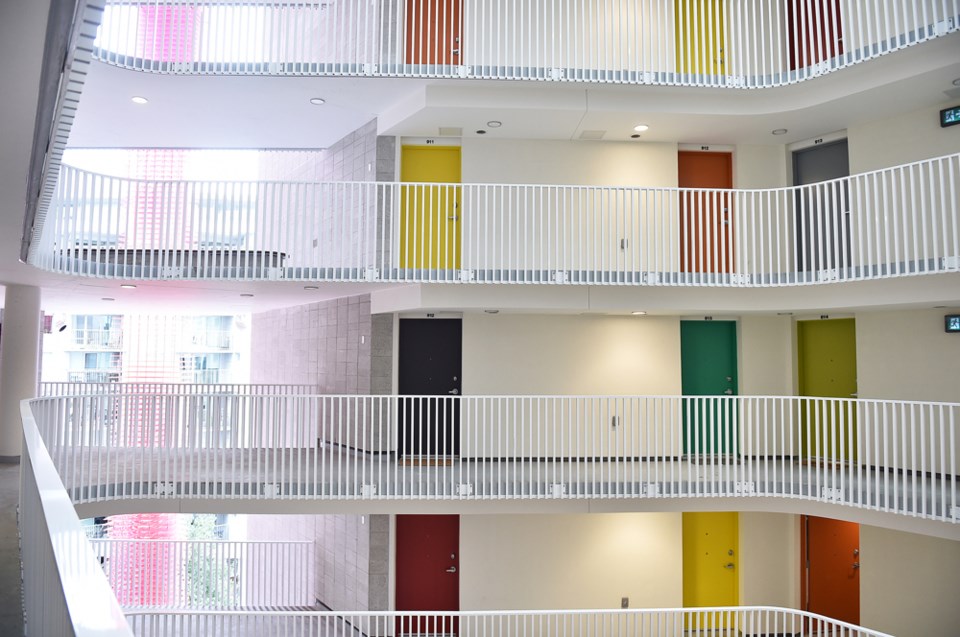
Ěý
Acton describes the atrium as an “exciting and dynamic” space that contributes to social interaction and community-building among tenants.
“This is a great experiment in social sustainability,” adds Ostry, pointing to the rental building’s common amenities such as the roof-top deck with its 360-degree view of the city, gardening beds, children’s playground, grassy space, casual seating area and outdoor kitchen.
Early on, Ostry says, the developer — Edgar Development — wanted to create something distinct from other rental buildings.
Ěý
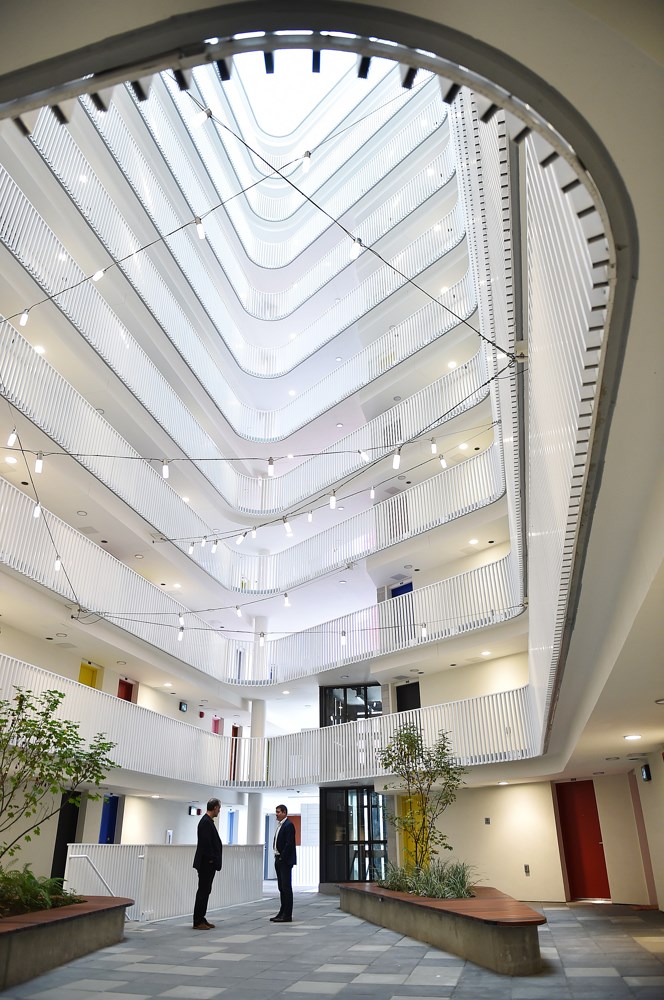
Ěý
But “The Duke” is just one of the firm’s most recent projects — its mixed-use developments, restaurants, synagogues, churches and institutional buildings dot the city’s landscape.
While not as attention-grabbing as some of the city’s flashy “starchitecture,” they’re not meant to be.
Acton Ostry Architects favours simple, streamlined design.
The firm’s work includes King David High School, York House Senior School, the Salt building in Olympic Village, Cactus Club at English Bay, Killarney Community Centre Ice Rink, UBC Aquatic Centre, the Sauder School of Business, Brock Commons Tallwood House at UBC, Congregation Beth Israel and Â鶹´«Ă˝Ół»Talmud Torah.
Sitting in their office on East Eighth at Quebec in early October, Acton and Ostry are in a reflective mood. The firm marks its quarter-century anniversary this month, prompting them to look back at career highlights.
“We like to think of our buildings as extraordinarily ordinary… We work with regular building typologies. We haven’t done museums and galleries and libraries and things like that,” Acton says. “They’re just very, very ordinary, basic buildings that we try to take to the next level. We imbue them with a sense of presence.”
MAKING THEIR MARK
Carving out a place in the competitive architectural industry wasn’t easy in the early days when they had to earn the trust of potential clients.
“That's why architectural practices build up slowly. It takes a lot of experience over time. Each completed project reinforces or positions you for the next one,” Ostry says.
Young firms need breaks, and theirs was no exception. Projects that kick-started their practice, which was then known as Acton Johnson Ostry Architects, include Chief Matthews primary school in Old Massett, Haida Gwaii, completed in 1995, and the Har-El Synagogue in West Vancouver, completed in 1998.
“Practices that are young tend to get houses, house renovations, retail projects. It’s really hard to start a practice doing institutional work, which is what we wanted to do. So we were very lucky to have our first few projects be institutional projects,” Ostry says.
Institutional buildings appealed to them because they consider them an aspect of city building, according to Acton.
Ěý
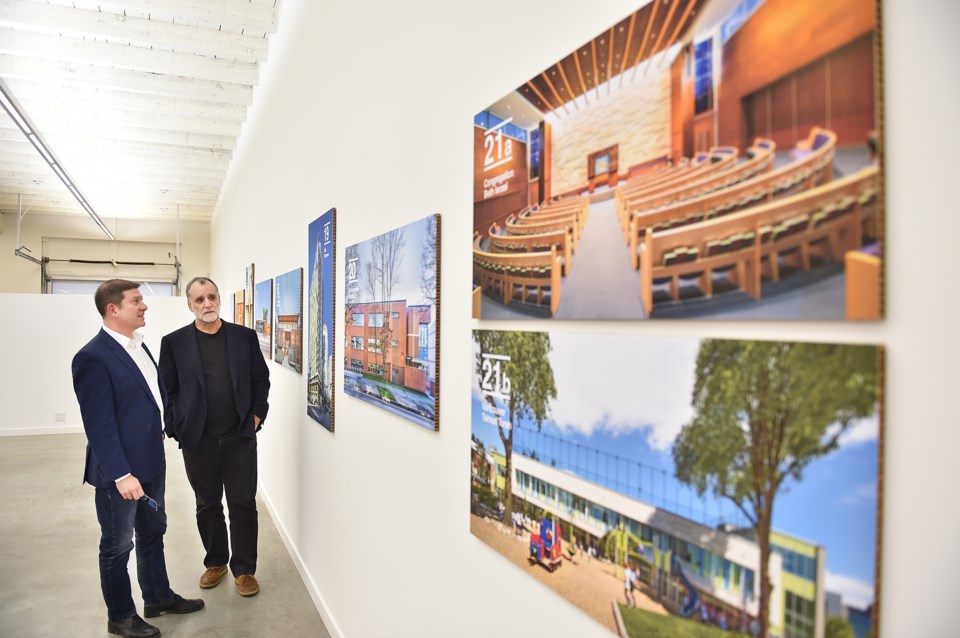
Ěý
By the early 2000s, they’d built a strong reputation among their peers and were asked to participate in a design competition for a contemporary art museum in Calgary.
“When we looked at the invitation list, we were invited along with preeminent architects across Canada. What a wake-up call that we were invited along with these very established firms,” Acton says.
They didn’t win the competition, and the project was ultimately cancelled, but the fact they were considered inspired them to build their practice further and set their sights on larger-scale projects.
“It was a first moment of reflection because we had never seen ourselves in that kind of company with these nationally renowned architects. It gave us a confidence boost and say, let’s now take our practice to the next level…” Ostry says.
They went on to complete complex, mixed-use projects involving rezonings, several buildings at UBC, as well as heritage rehabilitation and restoration work in Gastown and Olympic Village.
The firm’s current work includes a multi-phase redevelopment project for Â鶹´«Ă˝Ół»College, the Independent mixed-use building under construction in Mount Pleasant, and the redevelopment of the Jewish Community Centre of Greater Â鶹´«Ă˝Ół»campus, for which rezoning was recently approved. The latter project features a new state-of-the-art community centre and rental housing.
Ěý
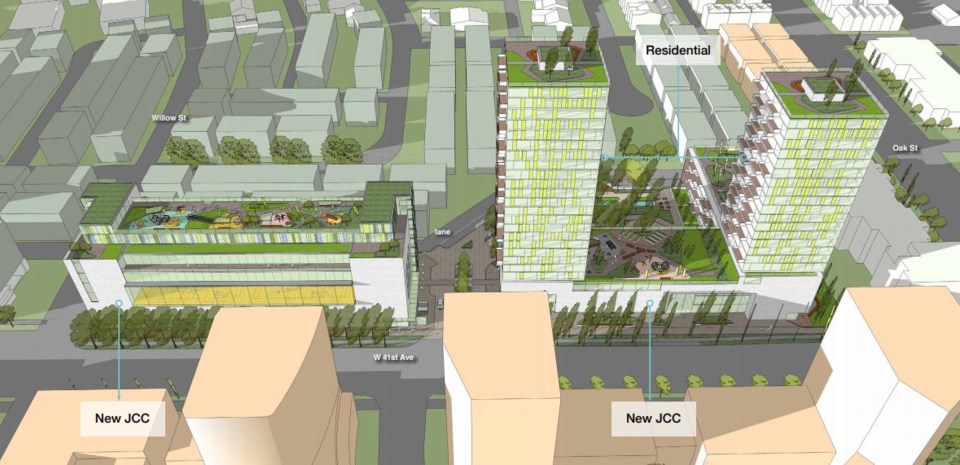
Ěý
Acton Ostry Architects is also involved in the design of two Â鶹´«Ă˝Ół»elementary schools — Sir Sandford Fleming and Lord Tennyson — both of which will include childcare facilities, as well as the Gastown Childcare Centre, in which two childcare facilities are being placed atop existing Gastown parkades. Construction is expected to start early in the new year.
The City of Vancouver, meanwhile, selected the firm for one of the first projects for the Moderate Income Rental Housing Pilot Program. Outside of Vancouver, the firm is involved in a collaboration with Moriyama and Teshima Architects on a 10-storey exposed tall wood building called The Arbour for George Brown College in Toronto.
Over the years, the office of Acton Ostry Architects has grown from seven to about 40 employees.
Both Acton and Ostry say they’re inspired by Vancouver’s well-crafted, “modest background buildings” that create the basic fabric of the city.
“They stand out from the crowd because the architects have given them some love and attention instead of just following a formula,” Acton says. “We’re very modest background building type of guys but they have to have a real sense of playfulness or surprise in some aspects.”
Buildings that make you feel human
Scot Hein, an adjunct professor of urban design at UBC’s school of architecture and landscape architecture, holds Acton Ostry Architects in high regard. Hein was the senior urban designer and development planner with the City of Â鶹´«Ă˝Ół»for about 20 years before leaving the position in 2014.Ěý In that capacity, he worked with the firm on seven or eight projects.
More recently, when Hein was UBC’s campus urban designer, he worked with them on another four projects.
“I actually think they’re world class because of the way they approach their work — the timeless values they bring to their work. When I say that, I mean not just form but the creation of space, both within and outside of their buildings, materiality, texture, particularly a deep appreciation for how natural light works within buildings, symbolism and then colour — just to start,” he told the Courier.
“Those are elements of design that any good architect has at their disposal and they’re masters at it going way back to their early buildings. As understated as they might seem on the local stage, I think they’re world-class talent.”
Ěý
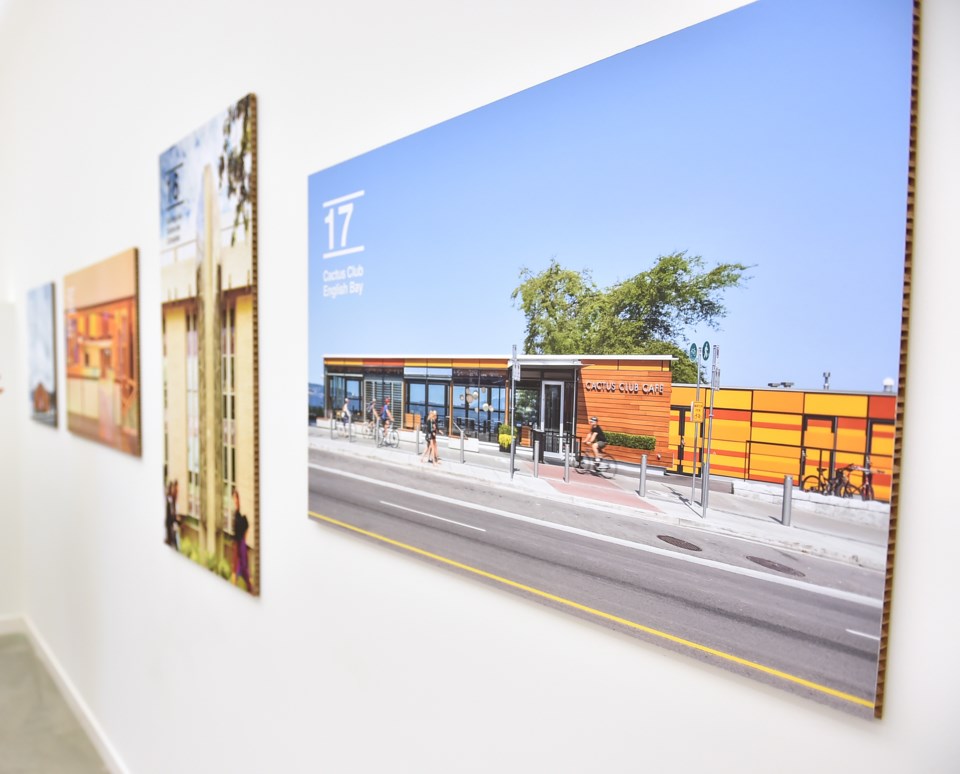
Ěý
While the firm has worked on residential projects such as The Duke, Hein says "they’ve really made their mark doing excellent institutional work, including religious institutions.”
“They’ve contributed [to] and really elevated everyone’s awareness of how institutional, recreational, religious buildings can be beautiful.”
Hein is particularly fond of the Har-El Synagogue at the intersection of Taylor Way and the Upper Levels highway in West Vancouver, which he says strikes a chord on many levels with its attention to site, ecology, interior spaces, natural light and symbolism.
He calls the firm’s work at UBC “wonderful,” naming buildings such as the Aquatic Centre, Sauder School of Business and — an 18-storey student residence at UBC. Completed in 2017, it captured headlines for being the world’s tallest residential wood building.
Ěý
Ěý
The firm is also noteworthy for its work involving heritage buildings, according to Hein, such as the restoration of the City of Vancouver’s 1930s-era Salt building in Olympic Village. Now home to Craft Beer Market, it was completed in 2009 just before the 2010 Olympic Games.
“It had to be lifted and the entire interior had to be cleaned up. [It’s] just a beautiful heritage response and very simple, too,” he says. “The thing I would say about the firm is they are always striving for the simplest essence of things. They’re not adorning or they’re not creating complexities just for the sake of it. They’re architects architects.”
Ěý
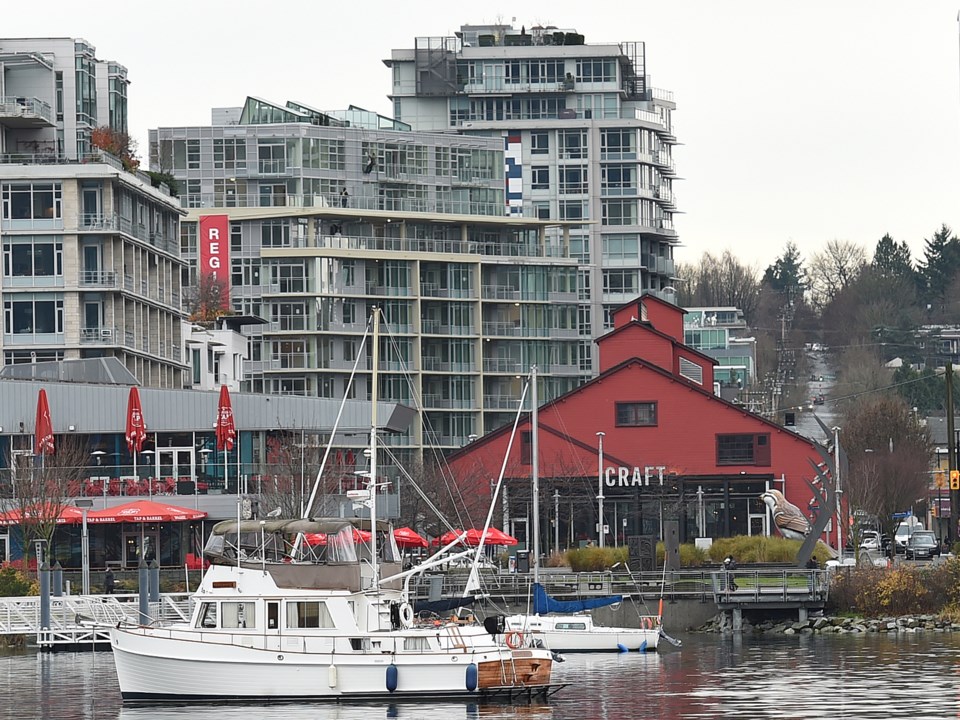
Ěý
“Artful” is how he describes the firm’s work for Robert Fung and the Salient Group on the Water Street revitalization in Gastown. It involved the adaptive reuse and revitalization of the Alhambra Hotel (1886), Cordage building (1911), Garage building (1930), Terminus Hotel (1901) and the Grand Hotel (1889). Hein says the project showed a way to "delicately, maybe surgically" insert new housing in the Gastown context while working with existing heritage buildings.
When asked if Hein thinks architects, in general, get enough recognition for their role in shaping the look and feel of the city, he says, “absolutely not.”
“[Architects] have many masters including budget and the regulatory challenges that they all face getting projects to conform. They’re definitely underappreciated and those that are producing buildings based on these timeless architectural values are the ones who, I think, are the most courageous because they are not playing to the thematic marketing of the moment, where projects are looking to have some sort of name or identity just to sell product. They’re in service to the citizens by taking on these institutional projects,” he says.
“[Such architects have] to figure out how to be pragmatic and disciplined and rigorous while at the same time producing poetry. And that’s just not an easy thing to do. All architects have those challenges and, in addition to Mark and Russell, we have many good architects that are more than capable of that locally. I think we don’t appreciate the quality of the profession and we instead default to these fancy, twisty, provocative buildings, which are great in their own right, I would say, but for me that's not what’s most important about the Â鶹´«Ă˝Ół»scene.”
Acton Ostry Architects, he says, is creating “substantive works” with “really challenging institutional programs with real clients and real users.”
“Not only do their buildings work, they’re just lovely buildings to be in and they make you feel human...”
Ěý@naoibh
Ěý
