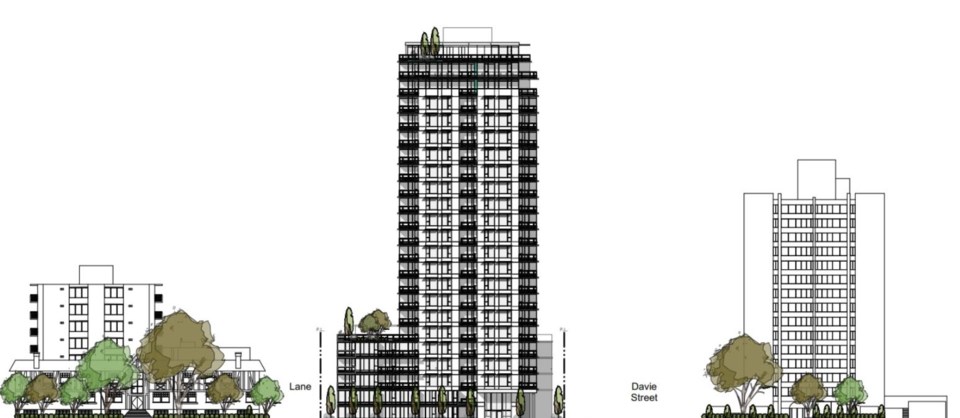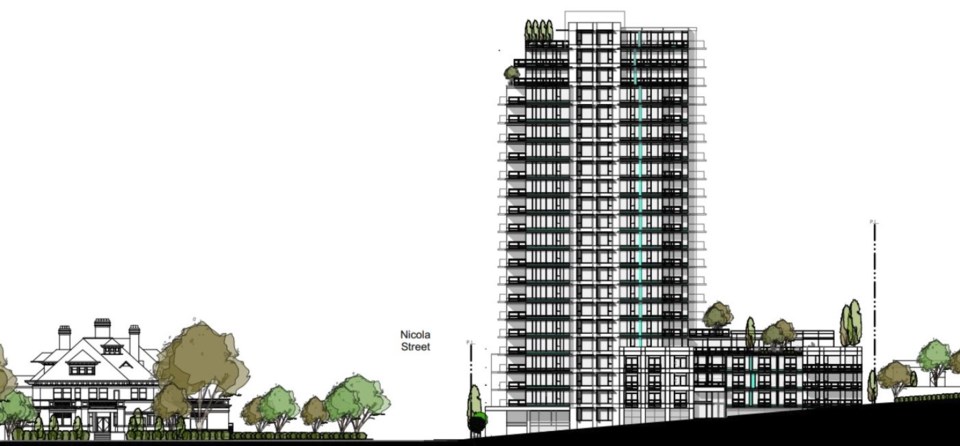A Â鶹´«Ã½Ó³»development company that was forced to cancel a Cambie Street project last fall – because it never received final permits – will be hoping for more success with a 22-storey tower proposed for Vancouver’s West End.
Vivagrande Developments, which faced widespread and over the cancellation of its luxury condos Langara West last year, has to build the 190-foot residential tower plus podium on Davie Street at Nicola. There is currently a low-rise rental building on the site.
The plan aims to build 107 market condos, along with 51 social housing rental units, which will replace the existing rental units one for one. There would also be three levels of underground parking accessed from the lane with 198 parking spaces, which is more than one per unit.
The market condos would all be located in the tower’s fourth to 22nd floors. Some of the social housing units would be located in the tower in its lowest residential floors (second and third floors), and some on the second and third floors of the attached four-storey podium. There would also be a three-storey section of stacked rental townhouses facing the lane, with an amenity space on the fourth floor, according to the submitted design rationale by architect W.T. Leung.

The sloping nature of the site would mean the podium would only be three storeys high on the eastern side. At the western end of the site, the Davie-Nicola intersection, the developer plans a large water feature at the entrance to the tower.
Under the West End Development Plan, the site is already zoned RM-5D, meaning the tower is within zoning regulations but the application is conditional on the decision of the Development Permit Board.
An open house on the project is set for 5.00pm to 8.00pm, Thursday, February 15, at The Listel Hotel, Impressionist Gallery, 1300 Robson Street.
A decision on the application will be made by the Development Permit Board on April 16 at 3.00pm in the Town Hall Meeting Room, 1st Floor, City Hall, 453 West 12th Avenue, Vancouver. Members of the public are invited to apply to speak at the meeting.
The City is also inviting emailed or mailed comments about the development on or before February 21, 2018.



